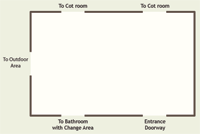Designing a room layout
Did you know?
You should ensure play spaces have clear pathways for children to move freely through the room without bumping into furniture or other children.
When helping Susan design a new layout for the 0 – 2 years room, you need to think about all aspects of the room. The room should be safe, attractive, welcoming and inviting. Think about the walls, floors and ceiling, and how you can incorporate them into the overall feel of the room.
When designing the room layout you should keep in mind the following. The room should:
- be safe
- be easily supervised
- be inviting and interesting
- be appropriate for all developmental needs
- provide opportunities for children to practise motor skills
- provide choices
- be welcoming to children and their families
- be flexible
- provide for individual and group experiences
- provide space to move around and explore
- have areas to just be in and areas to explore
- provide multiples and duplicates of equipment.
Be as creative and imaginative as you can. Remember there are many uses for equipment, recyclables and natural materials, not just the obvious ones.
Within the layout of the room there are certain areas you will need to include:
- lockers for each child
- kitchen area
- bench area.
Other areas you might wish to include are:
- a sectioned-off area for the younger babies
- veranda for activities.
Safety is a big concern
In your notebook list 5 factors to be considered when setting up a room for children aged 0-2. Next, design a layout for a 0-2 year old room.
You can look in the Resources section under Learning experiences and play for ideas to help with your design. The web links section contains suggestions for toys and equipment suitable for the 0 - 2 years age group.
Remember to keep in mind the development ages and stages of children. You can also find information about Development in the Resources section.
Print a copy of the room using the landscape setting so that the picture fits on one page (or sketch it in your notebook if you prefer).
- click on the small picture of the room to display a larger image
- using coloured pens, pencils, cut-outs from catalogues or magazines, or any other materials you wish to use, design a layout for the room on your printout
- write an explanation of your design, including detail about any ideas you were not able to easily show in your room layout diagram
- add any good ideas to your Resource File so you can refer to them later.





